
The cathedral in Amiens
|
The streets, leading to the cathedral, are not facing it, but pass it on either side. That means, that if you follow one of the streets, you will first see the left or the right tower and then more and more of the western front of the church. But only when you pass the last of the residence-houses and enter the square in front of the church, the Square Notre-Dame, you will be able to see the entire entrance front. It is a massive impression, even if you don't watch the details. On second view the eye fastens on the big rosary window and the deeply built-in portals. There are three of them, each one corresponding to a nave of the church. The main entrance is reserved for important persons, the ordinary people have to enter through the left portal (all in consequence of the dogm, that all people are alike ...) This left entrance is dedicated to St. Firmin, who had been bishop of Amiens in the third century.
But before we go into the church, we shall have a look at the main portal.
|
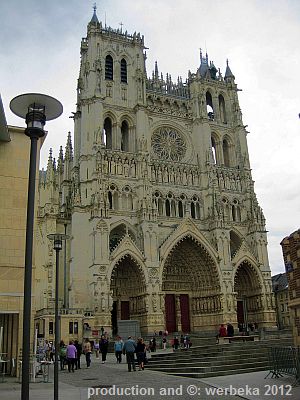 |
First though, throw a quick glance upwards, to the big rosary window, which, resembling a big flower and accordingly to French Gothic, beautifies the western front. It was remade in the 16th century and has in its midth the coat of arms of the donator, three cocks.
The row of statues beneath was restaurated in the 19th century. It was under strong disapproval of the local citizens, who reproached the architect to have put the heads of bishops onto the bodies of teachers and similar mistakes.
But now to the big portal, which also is called the "Portal of the Last Judgement". The name is taken from the tympanum (the half oval right over the two doors), which in its lowest row shows the resurrection, in the middle Christ as judge on Judgement Day and above the promise that God's son will return. But we see here also, how the presence (of that time) influences art. The first to enter Heaven is Francis from Assisi, who only a couple of years before had been declared a Saint.
|
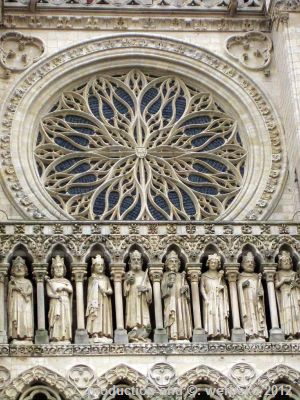 |
Under the tympanum is the lintel, which shows the division between the good and the evil. The semi-circles in front of it are filled with an immense number of statues. They show angels, martyrs, virgins, patriarchs and others. In the row of the standing statues beneath, we find the images of the apostles on each side, while the two standing at the outside depict great prophets. In the rows under these statues we find symbols for the virtues in the upper row, while the cardinal sins are illustrated below.
One doesn't have to be religious, in order to find some liking in the stony stories, that are told here ...
The both portals at the side are a little smaller, but have the same composition, though naturally with other tales. At the place where in the main portal the apostles are to be found, there are characters from the Old Testament, respectively bishops - and so on. The right sideport is called "Portal of the Mother of God" and has Mary as leading lady.
|
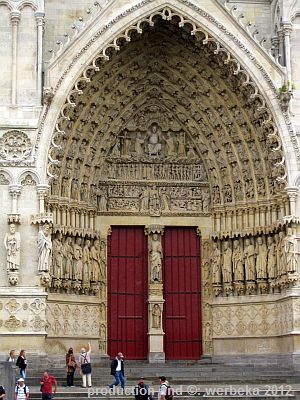 |
The left port, to which the visitors are confined, is dedicated to Saint Firmin, the Martyr. And even if there would be much left to tell about the main front, we enter the church now.
When I come into a church, I always start off at the back of the main nave and try to get a first impression. Believe me, here that impression is enormous. The big arches to the side aisles are full eighteen meters high, but that is not even half of the height up to the ribbed vault at no less than forty-two metres. In all of France it is only the Cathedral of Beauvais, which, with its forty-seven metres, has a higher nave. If you then remember, that all of this was built already in the 13th century, the achievement is even more astonishing.
The first church in Amiens is said to be about one thousand years older, as it was founded by Saint Firmin. Altough - christianity in this area is documented from the 4th century, so it might be possible.
|
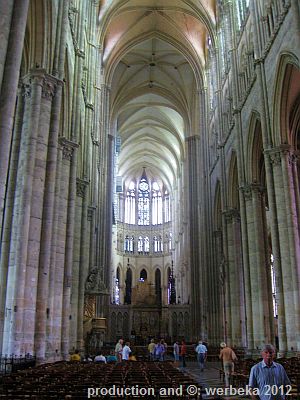 |
In the 12th century a church in Romanic style was raised here, after that a fire had destroyed the predecessor. Here King Philip II of France married Princess Ingeborg from Denmark in 1193. In the year 1206 one brought a very special relic from Constantinople - to be specific, the head of St. John the Baptist. (Concerning those relics I ask myself time and time again, how people could know that it was the skull or the index finger of this or that person ...)
Also the Romanic church became victim to a fire in 1218. Two years later the foundation stone for today's church was laid, and then the nave was already built in 1240.
Naturally there were miscellaneous renovations necessary throughout the centuries. Especially the 16th century gave the church a hard time, by way of fires and hurricanes. In the 18th century a new altar was erected and a century later one had to restore the damage, that the French Revolution had caused, mainly on the statues.
|
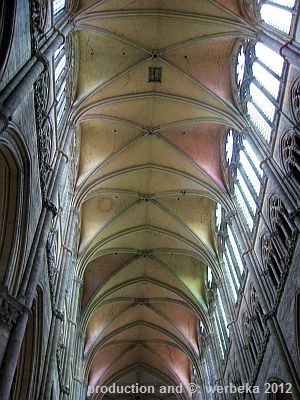 |
|
If one then follows the nave, one finds about the middle of the church a labyrinth on the floor.
Regrettably it isn't the original any more, because that was also battered during the French Revolution. But the one of today has been rebuilt, strictly after the original, at the beginning of the 19th century. If one follows the paths of the labyrinth, one has to cover a distance of twohundred and forty metres. In French the labyrinths also are called "dedalos", according to Daidalos, the architect of the first labyrinth ever, the place where the Minotaurus was kept, according to Greek mythology.
|
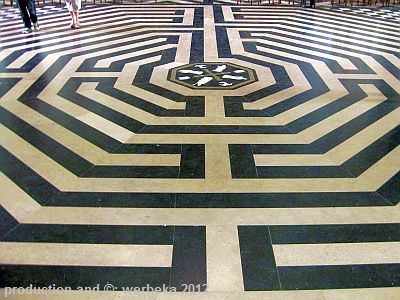 |
A maze also symbolizes the cumbersome way one has to choose, in order to find salvation. The labyrinths should make it possible for the poor (in those times almost everybody) to follow them instead of making a penitence journey to Jerusalem. Whether one walked the maze or glided on one's knees, was probably differently handled both individually and locally.
Having arrived at the transept, you will again be surprised by its enormous size. Even this consists of a nave and two side aisles, the length of which is not less than seventy metres - that is more than half of the length of the centre line with its one hundred and thirty-three metres. Apart from the length, one can admire rosary windows at each end. The one on the image is the southern window, which was placed in the 16th century.
In the transept, as in the rest of the church, one finds quite some tombs of more or less famous people - but the most interesting is perhaps an oblong, simple stone. On this the dead bodies were washed. It is from the first half of the 12th century, thus older than the church itself.
|
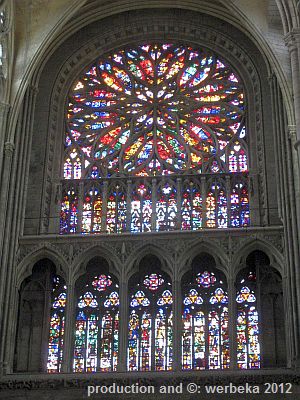 |
The choir and the main altar are partly hidden by an open-worked stonewall and a grille (see also the fourth picture from above). Both form the central part of the apsis. The main altar is built of guilded wood and dates back to 1755. But what is really outstanding, that is the carving of the choir stalls. Originally there were a hundred and twenty seats, of which a hundred and ten are kept until today. They are attached in two rows, one above the other, to the walls on either side. The capitular and other canons sat in the upper row, while the chaplains were given seats in the lower one. Every single chair was handcarved in the beginning of the 16th century. All in all there were more than four thousand figures carved out, mainly from the Old and the New Testament, but even such from apocryph texts. Apart from the characters the chairs are decorated with ornaments.
But when talking about carvings, the church has much more to offer.
|
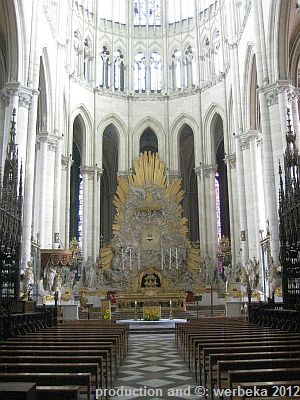 |
|
Spread out over the church there are four different narratives in four or eight images, which altogether are carvings. What a wonderful work! In the image below we see the cleansing of the temple in Jerusalem. The single images (from the left) show how Jesus meets the money-lenders and the next how he drives them out of the temple.
|
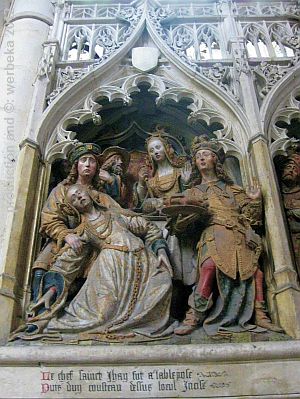 |
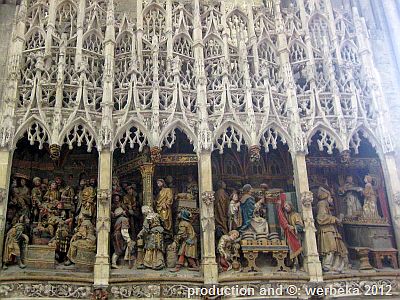 |
In the third image the loaves for Isreals twelve tribes lie on the table and in the last image one sees how the highpriest censes the Arc of Covenant.
The image above to the right is from the series about St. John the Baptist and shows, how St. John's head is brought on a tray to Herodias, the sister in law of Herodes. Except for those two series there are also the stories of the lifes of respectively St. Firmin and St. James.
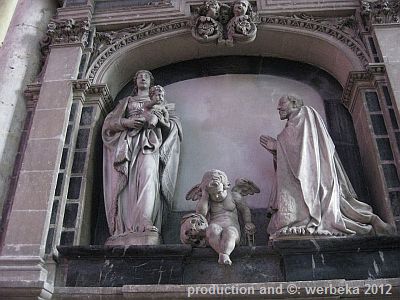 |
Around the choir and the main altar there is an ambulatory, where another attraction of the church can be found. On the tomb of Guilain Lucas, who died in 1628, Nicolas Blasset has created the figure of "The Weeping Angel". It isn't very outstanding though, it just got a lot of publicity and became famous. The family of the named Mister Lucas had ordered the tomb from the sculptor. They found it satisfying, when it was done, but the price was too high. That is why they sued Nicholas Blasset. But Blasset offered to put the angel there for free, and thus the quarrel was ended.
|
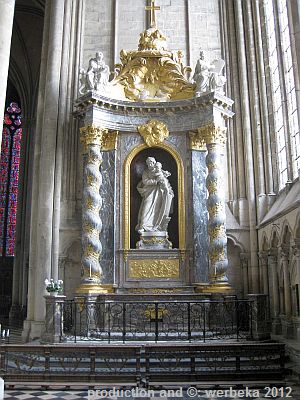 |
On the outer side of the ambulatory there are seven chapels. The biggest of those lies in the middle and can be seen as an elongation of the nave. It is dedicated to the Mother of God, as protector of the merchants of cloth. The first chapel on the south side was earlier dedicated to St. Eligius, but contains today the treasury. Among other things there is the relic-shrine of St. Firmin, which is of embossed silver and dates back to the 13th century. The other chapels belong to Francis of Assisi, St. Theodosia and St. John the Baptist, among others.
In the chapel of Francis of Assisi the oldest painted glass windows have been put in place. Even those have been produced in the 13th century. During the Middle Ages those windows were sponsored by guilds or rich families. Lamentably most of the original windows have been destroyed, be it through the Huguenots in the 16th century, through hurricanes in 1627 and 1705 or even during restauration-works. Two of the oldest windows, from 1250 fell victims to unlucky circumstances as late as in 1920.
|
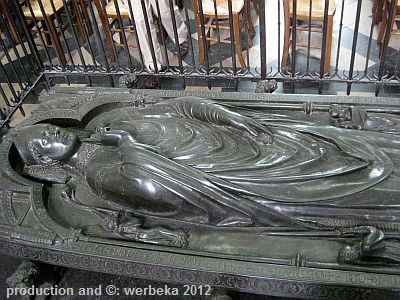 |
They had been taken down during WWI, in order to protect them, and they were kept in the workshop of glass maker Edmond Soccard, who also was a painter and sculptor. Unfortunately there was a fire in his workshop in 1920 and the windows were not to be saved any more.
Under one of the arcs between nave and side aisles, there is a tomb of a bishop on either side. This is in both cases a one-block bronze gisant, of which not many are left, as most have been melted down. Evrard de Fouilloy put the foundation stone to the church of today in 1222 and Geoffroy d'Eu (image to the left) was his successor, who hurried on the building of the church until 1236.
|
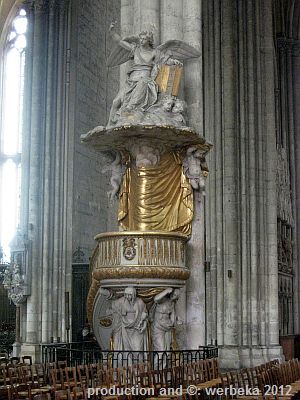 |
Both aisles end with a simple altar, in which the altar picture is substituted by a statue of a saint.
The pulpit was made in the 18th century and catches the eye in the nave. It is of marble and guilded wood and is carried by three women, who symbolize the three religious virtues, faith, hope and charity. The angel, standing on the sounding-board, holds a tablet with a Latin inscription: "Hoc fac et vives", which approximately means "Do this and you shall live". The pulpit was donated by a bishop of Amiens, Monseigneur de la Motte.
The organ was installed originally in 1429, but naturally, it has since then been rebuilt and changed a couple of times as well. Today it consists of 57 stops in three manuals and one pedal. The church owns also nine bells, of which three are needed for the telling of time.
|
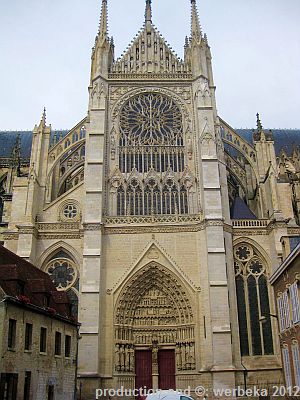 |
They originate from the 16th century. Four smaller bells form a homogenous ringing sound. All these are situated in the southern tower. In the northern tower hang the two big bells, Marie and Firmine-Mathilde.
We leave the church now, but on the outside we take left and around the corner, in order to come to the southern portal, which earlier was used as entrance for the clergy. This portal is also richly ornamented and is from about 1245. From the beginning it was called "Portal of the Golden Virgin", due to a guilded statue of Holy Mary, which was standing here. Today this is moved to the southern transept inside the church. In the tympanum the life of St. Honorius is told, who was bishop in Amiens at the end of the sixth century. In the ornamentation of this port we find apostles, angels, prophets and other characters, taken from the Old Testament, similar to the ports on the western front.
© Bernhard Kauntz, Wolvertem, Belgium 2012
|
Back to  or to the or to the  of of 
last update: 1.11.2012 by webmaster@werbeka.com
|

















